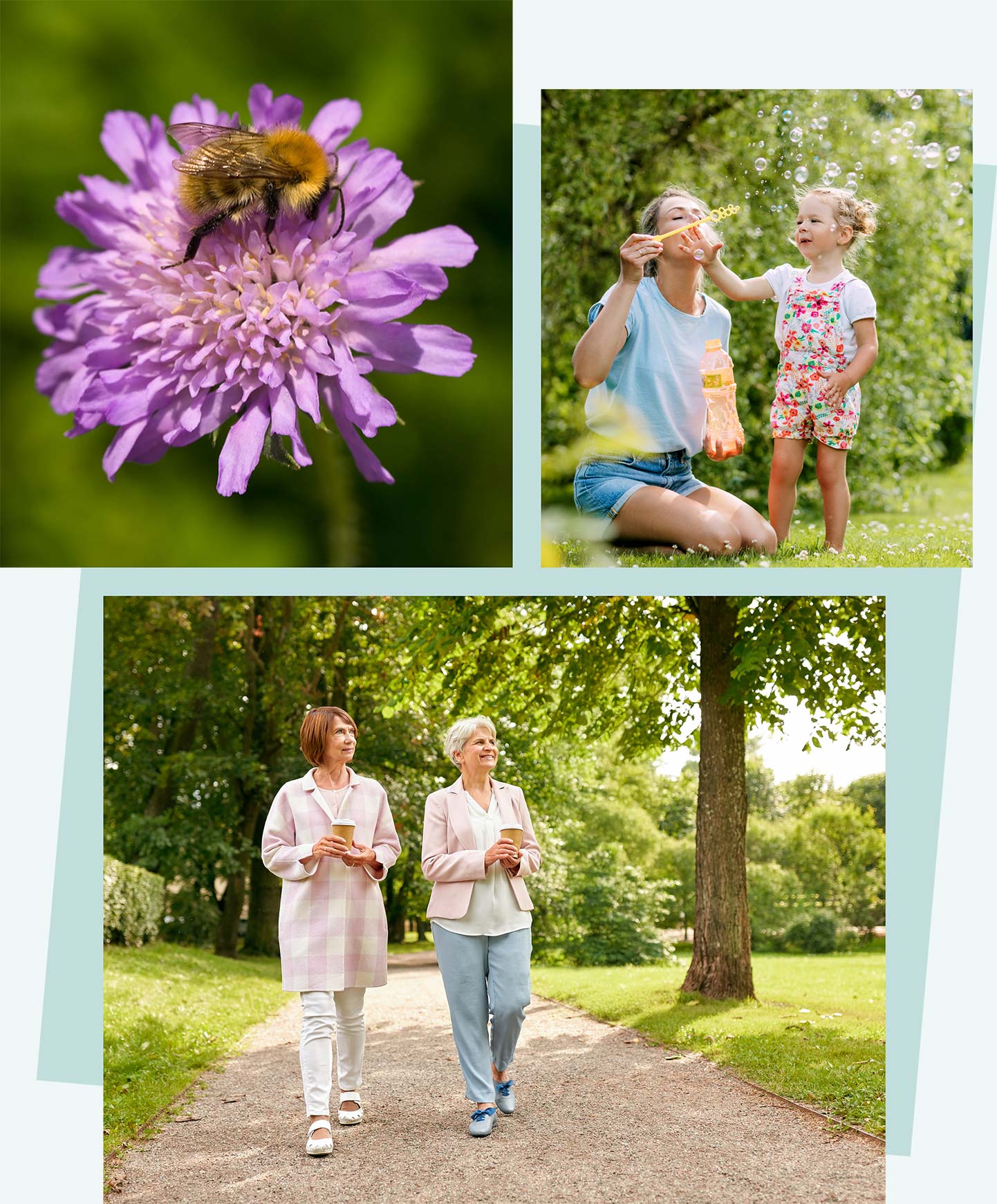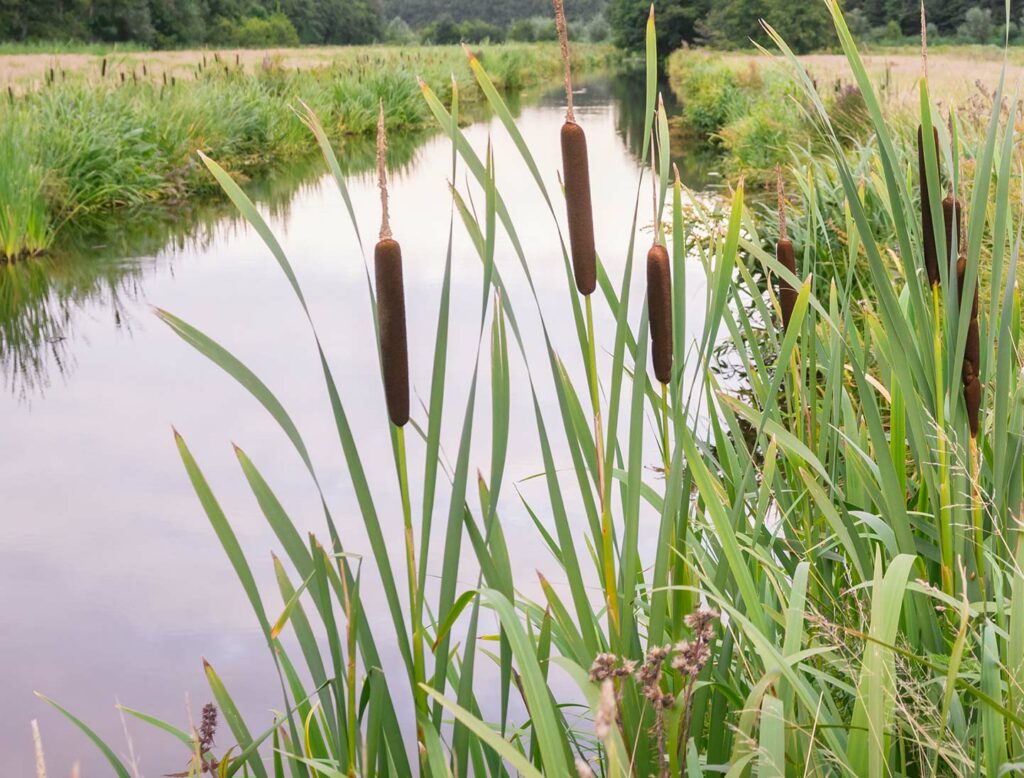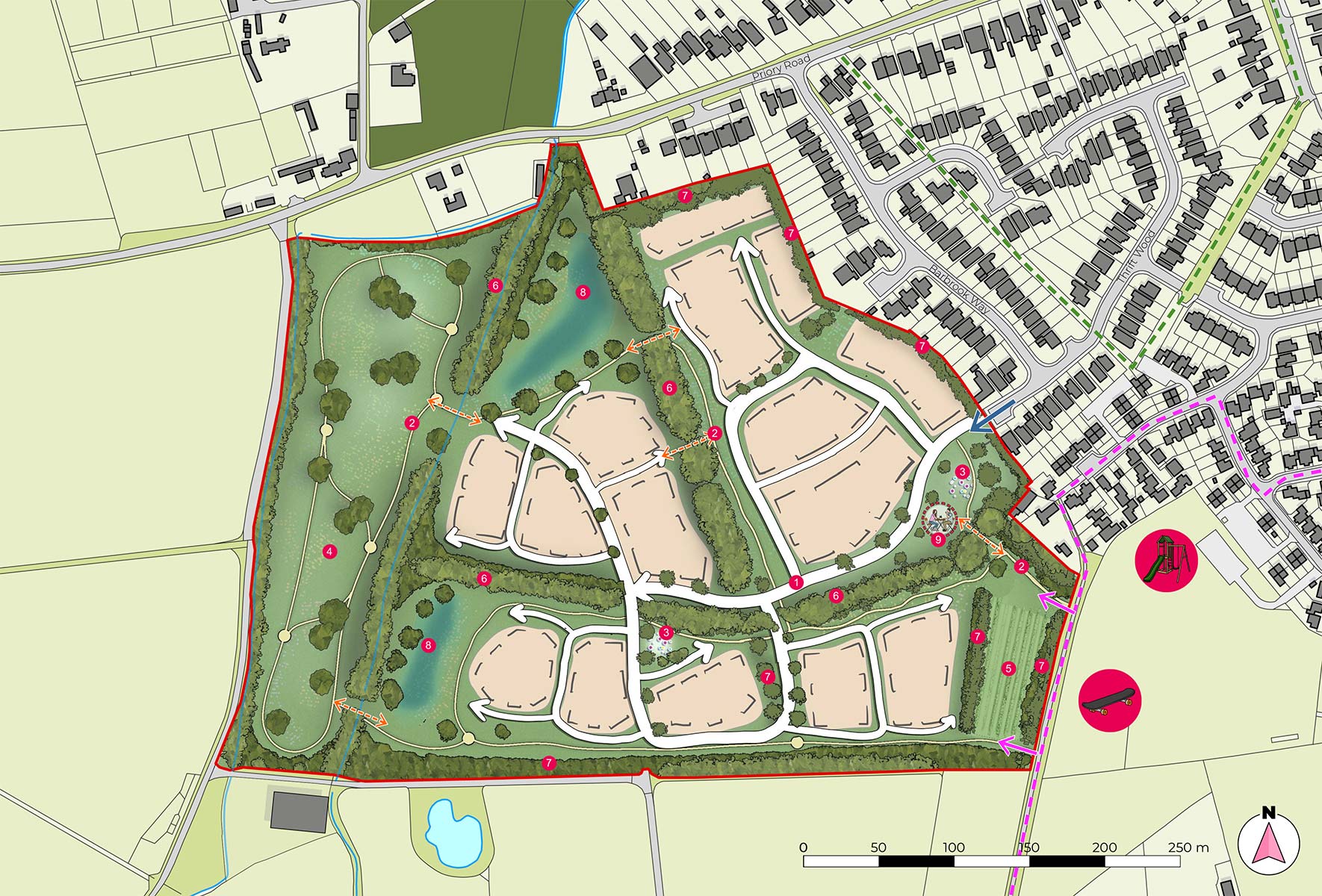Landscaping
A landscape-led scheme
Our development is not just about homes but also about creating vibrant community spaces.
As part of the proposals, the new development will deliver significant areas of public open space that will be accessible to all, designed to foster community activities and recreational opportunities.

Key features
Open space for recreation and community activities
As part of the proposals:
- Create a variety of new informal and formal open spaces, play spaces and recreational routes informed by the Chelmsford and Essex Green Infrastructure strategies and local plan requirements.
- Create a strong link with the existing village recreation and play space.
- Protect and enhance existing habitats and create new appropriate habitats and wildlife links and green corridors to enhance biodiversity.
- Creation of allotments and edible trails.
- Retain, protect and enhance the existing trees and hedgerows on the site and integrate them into the new landscape of the development.
- Create new tree lines and hedgerows and enhance existing hedgerows to provide a new robust and attractive village edge and minimise visual effects on the wider landscape and views.
- Planting in the public realm to be predominantly native species appropriate to the local landscape and selected in liaison with the ecology consultant.
- Integrate the drainage strategy into the landscape creating a series of attractive and biodiverse attenuation features.
- Create new links to the existing network of PRoWs and lanes.

Landscape masterplan
 Site boundary (17.88ha)
Site boundary (17.88ha) Existing Bridleway
Existing Bridleway Existing footpath
Existing footpath Potential development parcel
Potential development parcel Indicative building frontage
Indicative building frontage Indicative vehicular movement
Indicative vehicular movement Indicative recreational routes
Indicative recreational routes Proposed play space
Proposed play space Strategic open green space
Strategic open green space Potential area for community allotments
Potential area for community allotments Existing vegetation
Existing vegetation Proposed vegetation
Proposed vegetation Area reserved for attenuation
Area reserved for attenuation Potential area for community uses
Potential area for community uses Existing play
Existing play Existing Skatepark
Existing Skatepark Existing ditch
Existing ditch Proposed vehicular access
Proposed vehicular access Proposed pedestrian access from PRoW
Proposed pedestrian access from PRoW Proposed pedestrain cut throughs
Proposed pedestrain cut throughs
Flood mitigation
Sustainably designed surface water management to help prevent flooding
The development is entirely within flood zone 1, which means it is not at risk from flooding from watercourses and the development is located entirely outside of areas of surface water flood risk.
Surface water will be effectively managed through the necessary sustainable urban drainage systems which ensure that development will not increase the risk of flooding on-site.


